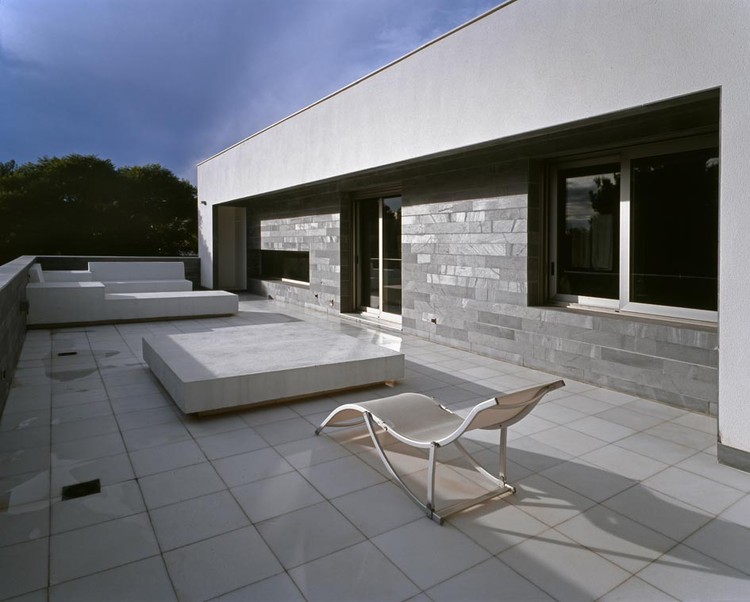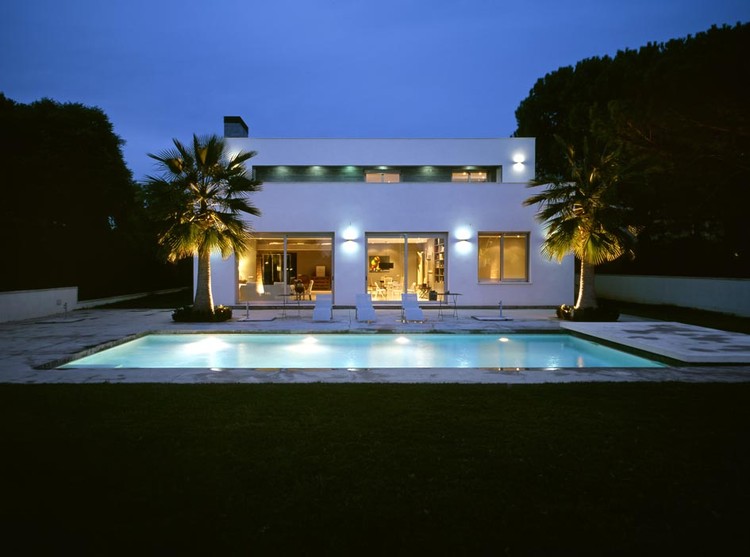
-
Architects: Antonio Altarriba Arquitectos
- Area: 459 m²
- Year: 2008

Text description provided by the architects. This house in Rocafort, is the result of the rehabilitation of a house which was initially going to add an auxiliary part of guests and was intended to maintain its original structure. After a study of the original volumes, and functional adequacy of the new family was going to live this old building, it was decided to adapt to these needs and performed a global rethink the project, differentiating with the materiality of building different parts housing, trying to solve the complex ownership program proposed keeping the essential parts of the original house. On one hand, opted for a gray phyllite treatment volumes that remained of the original house. Furthermore, for new construction, we chose the white plaster, combining them with phyllite on certain elements that need to be highlighted, such as the fireplace, or the south side of the main room.

Another interesting feature offered us this project was the adaptation of the uses of the new owners of the original house structure. The organization apparently was simple program. On the ground floor there is the living area on the first floor and sleeping area. The program was organized gathering spaces that existed in the original structure and strengthening them by use they had.

It generated a double movement on the ground floor, so that "live" three separate spaces on the same floor. The living-dining-room-with guest room and bathroom, and the service area, which apart from their room and bathroom, has a small lounge. These spaces are articulated through the reception hall and kitchen. In this way you can be in any of these spaces without circulations intercepted look, you can even access the top floor and not be seen from any of these spaces.

The salon takes the height of the original volume, making it an area of great dimension to the lobby of the first floor master bedroom and plenty of light absorbed through the lower windows and horizontal tear communicates with the terrace- top floor solarium. Its main facade is situated on the southern parcel, being connected directly to the outdoor terrace and pool, which are located outside on a concrete platform.

On the upper floor are the three bedrooms, all with bathroom and dressing included, highlighting the main room, which is accessed through a small hall office, connected to the living room and has a large closet and bathroom, enjoying exclusive charge of the south terrace, which becomes solarium.
















